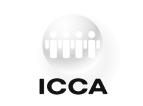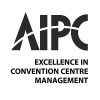REPUBLIC OF THE PHILIPPINES
All content is in the public domain unless otherwise stated.
The five-storey Delegation Building houses twelve (12) meeting rooms, two (2) corporate boardrooms, registration and documents distribution counters, executive offices, office spaces and lounges that can accommodate different groups. Seven (7) of the meeting rooms have an updated look, with high ceilings and recessed downlight pendant lamps with dimmable halogen light fixtures.
*Figures listed below are at 100% venue capacity. Capacities are subject to change based on the prevailing guidelines issued by the Inter-Agency Task Force for the Management of Emerging Infectious Diseases.
Rotate your Device or Use Laptop/Desktop Computer to view Seating Capacities
| Venue | Theater | Classroom | U-Shape | Hollow Rectangle | Round Dining | Rectangular Dining | Floor Plan | ||
|---|---|---|---|---|---|---|---|---|---|
| Sit-Down Set-up | Sit-Down Set-up | ||||||||
| w/o stage | w/ stage | w/o stage | w/ stage | ||||||
| Leaders Hall | 149 | 54 | 34 | 40 | 200 | 190 | 240 | 208 | Download |
| Conference Room 1 | 886 | 360-410 | 190-192 | 198-200 | 560 | 640-736 | Download | ||
| Meeting Room 9 | 110 | 56 | 40 | 46 | 100 | 60 | 112 | 80 | Download |
| Meeting Room 10 | 125 | 68 | 52 | 58 | 100 | 80 | 112 | 88 | Download |
| Meeting Room 11 | 374 | 144 | 62-102 | 68-108 | 240 | 200 | 320 | 272 | |
| Meeting Room 12 | 374 | 144 | 62-102 | 68-108 | 240 | 200 | 320 | 272 | Download |
| Meeting Room 14 | 170 | 88 | 74 | 74 | 150 | 120 | 144 | 120 | Download |
| Summit Hall C | 96-102 | 102-108 | 20 | 240 | Download | ||||
| with stage facing North | 308 | 128 | 170 | 200 | |||||
| with stage facing West | 338 | 108 | 190 | 192 | |||||
| Summit Hall D | 96-102 | 102-108 | 220 | 240 | Download | ||||
| with stage facing North | 170 | 200 | |||||||
| with stage facing West | 190 | 192 | |||||||
| Summit Halls C & D | 184-194 | 190-200 | 500 | 528 | Download | ||||
| with stage facing North | 680 | 256 | 440 | 416 | |||||
| with stage facing West | 450 | 480 | |||||||
| Summit Hall E | 56 | 62 | 90 | 112 | Download | ||||
| with stage facing North | 110 | 72 | 70 | 88 | |||||
| with stage facing East | 60 | 80 | |||||||
| Summit Hall F | 56 | 62 | 90 | 112 | Download | ||||
| with stage facing North | 110 | 72 | 70 | 88 | |||||
| Facing East | 60 | 80 | |||||||
| Summit Halls E & F | 96-102 | 102-108 | 220 | 240 | Download | ||||
| with stage facing North | 308 | 108 | 170 | 200 | |||||
| with stage facing East | 288 | 120 | 190 | 192 | |||||
| Summit Hall G | 72 | 20-30 | 34 | 38 | 40 | 64 | Download | ||
| Summit Hall H | 27 | 12 | 12 | 16 | 30 | 24 | Download | ||





