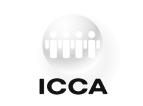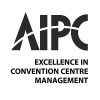REPUBLIC OF THE PHILIPPINES
All content is in the public domain unless otherwise stated.
At the Southern end of the PICC complex is the Secretariat Building, a three (3) storey building which houses more meeting rooms, a banquet hall, exhibition areas, an executive fine dining restaurant and a cafeteria for 500 people.
*Figures listed below are at 100% venue capacity. Capacities are subject to change based on the prevailing guidelines issued by the Inter-Agency Task Force for the Management of Emerging Infectious Diseases.
Rotate your Device or Use Laptop/Desktop Computer to view Seating Capacities
| Venue | Theater | Classroom | U-Shape | Hollow Rectangle | Round Dining | Rectangular Dining | Floor Plan | ||
|---|---|---|---|---|---|---|---|---|---|
| Sit-Down Set-up | Sit-Down Set-up | ||||||||
| w/o stage | w/ stage | w/o stage | w/ stage | ||||||
| Meeting Room 2 | 170 | 72 | 44-76 | 48-80 | 140 | 120 | 176 | 136 | Download |
| Meeting Room 3 | 168 | 72 | 44-76 | 48-80 | 140 | 120 | 176 | 136 | Download |
| Meeting Rooms 2/3 | 51-90 | 54-94 | 310 | 352 | Download | ||||
| with stage facing North | 378 | 144 | 280 | 312 | |||||
| with stage facing West | 442 | 184 | 102-162 | 108-168 | 260 | 312 | |||
| Meeting Room 4 | 300-398 | Download | |||||||
| Meeting Room 5 | 388 | 128-150 | 52-88 | 56-92 | 240 | 240 | Download | ||
| Meeting Room 6 | 160-171 | 66-72 | 130 | 110 | 128 | 96 | Download | ||
| Meeting Room 7 | 90 | 40 | 50 | 54 | 80 | 60 | 96 | 72 | Download |
| Meeting Room 8 | 90 | 40 | 50 | 54 | 80 | 60 | 96 | 72 | Download |
| Banquet Hall 1 | 88 | 36 | 22 | 24 | 50 | 54 | 56 | 56 | Download |
| Banquet Hall 2 | 156 | 80 | 50 | 54 | 120 | 110 | 120 | 96 | Download |
| Banquet Hall 3 | 156 | 80 | 50 | 54 | 120 | 110 | 144 | 120 | Download |
| Banquet Halls 1-2 | 140 | 48 | 58 | 62 | 190 | 140 | 216 | 184 | Download |
| Banquet Hall 1 - 3 | 308 | 112 | 106 | 110 | 350 | 300 | 376 | 344 | Download |
| Banquet Halls 2-3 | 224 | 64 | 82 | 86 | 260 | 250 | 320 | 232 | Download |





